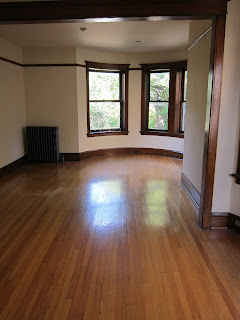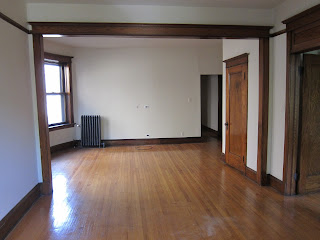How is your summer going? Things here have been quite lovely...I turned in the manuscript for my new novel, WEDDING GIRL, which will be released next May, and I'm really happy with it. The best thing about delivering a new book is the blissful weeks that follow, when your editor has not yet sent rewrite notes, it is as close as a writer gets to summer vacation. Which is very sweet when it actually coincides with Summer! Charming Suitor and I took a short break to visit friends in Maine (if you don't have friends in Maine, I seriously recommend you get some) and recharge the batteries. This involves CS eating his weight daily in various crustaceans, and me taste-testing every grilled cheese sandwich in a forty mile radius, and our jointly depleting the local antique population.
Now that we are home, it is back to construction, and with the basement finished, we are finally on to PHASE 2! 22 months into this renovation, we have shifted up to the second floor! When you are living in your construction project, phasing becomes essential to your mental well being, because if you don't plan carefully, you end up without basic needs or with all your stuff covered in dust daily and it makes one all stabby. Since our first priority is to finish this home and live in it TOGETHER for the rest of our natural lives, it was awfully essential that we plan things so that we don't end up crabby and snippy and bickery. Luckily, our aesthetics are very much in sync, so we don't quibble about design choices, no one is going to the mat over a doorknob or paint color. But we do need to make sure that our living environment itself is not a constant source of stress, so while it might have made sense to work our way up from the basement floor by floor, since the first floor is where the living room, CS's dressing room/mancave, dining room and kitchen live, we decided to hunker down on the first floor and in the basement, and let the noise and dust shift upstairs to the second floor for this phase so that our lives are minimally disrupted.
To refresh, here was what the second floor used to look like:
And here is what it looks like now...
GACK! I know, I know, some of you are saying...Um? Stacey? That place looked really fine, even quite lovely, WTF??? Why would you turn it into a disaster?
So, here is why we blew up the second floor. As I mentioned way, way back, this building was never converted to apartments, it was always built as three units. As such, there was no easy way to "deconvert" to an original floor plan, it is already in it's original floor plan! This meant that as we approached each level, we had to think about how we were planning on using the space. This second floor started, it should surprise no one, with the dream kitchen. There will be many much bigger more specific posts about he kitchens, since that is the biggest project of the whole house, and we are full steam ahead in there, but the short version is that in 1907 no one ever heard of an eat-in kitchen, let alone one that is a joy to cook in, and so we needed to blow out some walls to make a 2015 kitchen that would work for us. Since cooking is literally a big part of my job, not to mention that CS and I entertain with pathological regularity, we needed some real space. So the new kitchen incorporates what used to be the kitchen, butler's pantry, food pantry, dining room, and the back bedroom of the second level.
In addition to the big kitchen, this level will have two guest bedrooms, a bathroom, a den, and...MY OFFICE. Oh, Chickens. You cannot imagine, after all this time of working on the ottoman in the living room, what an office means to me. I can barely stand it.
Of course, when you open a few walls and ceilings (as one must for things like upgraded electrical, plumbing, HVAC duct runs, insulation etc.) you find some unexpected things. Like a steel beam smack where you think you are going to send all of that plumbing and ductwork. Ooops. Nothing like renovations for some surprises! After much debate, we finally decided to follow the old adage: if you can't fix it, feature it. So we cut holes directly into the original steel beam which is hidden in the ceiling, and then added a new steel beam directly below it to pick up the weight, which we will leave exposed as a design element in the kitchen.
 |
| New duct going thru the old beam. |
 |
| New steel! |
 |
| Our contractor designed these lovely custom support brackets so that the exposed steel looks great while holding up the building! |
Our other snafu was the flooring in the kitchen. We had fully intended to simply refinish the original hardwood floors. Only one problem. When a building is 108 years old? There is some sagging. (let's be honest, I'm only 45 and there is sagging aplenty, so I can't blame the old girl for the effects of time) While we are fine with things not exactly being level or square or perfect in most spaces, the kitchen? Needed a level floor. Not a good idea to install beautiful custom cabinetry and expensive appliances on a non-level surface. It is a recipe for disaster down the road. So, while it broke our hearts a bit (and the budget a bit more), we pulled up the old flooring in the areas of the kitchen where the cabinets and appliances will live, and the boys leveled the crap out of it. We were able to leave the original flooring in the new Kitchen Library space, so that was good, but the rest of the space will get new flooring that will hopefully be a good match for the rest.
In addition to the second floor demo, we also have demolished the bathroom on the first floor. Since the first and second floor baths are stacked right on top of one another and share all the same plumbing, we needed to treat the two bathrooms as if they were one big project. While we do still have a quarter bath on the first floor, (yes, a QUARTER bath, just a toilet in a closet with no sink), I had no idea how much time I spent in the now-gone bathroom until it was an empty shell. On the upside, I get a lot more Fitbit steps running downstairs to the bathroom!
You are now up to date on the next adventure, stay tuned, because we have some really fun and cool design stuff to share...I'm super excited about the two bathrooms, which I think will be lovely, and the kitchen is going to BLOW YOUR MINDS!
Yours in Good Taste,
The Polymath





































